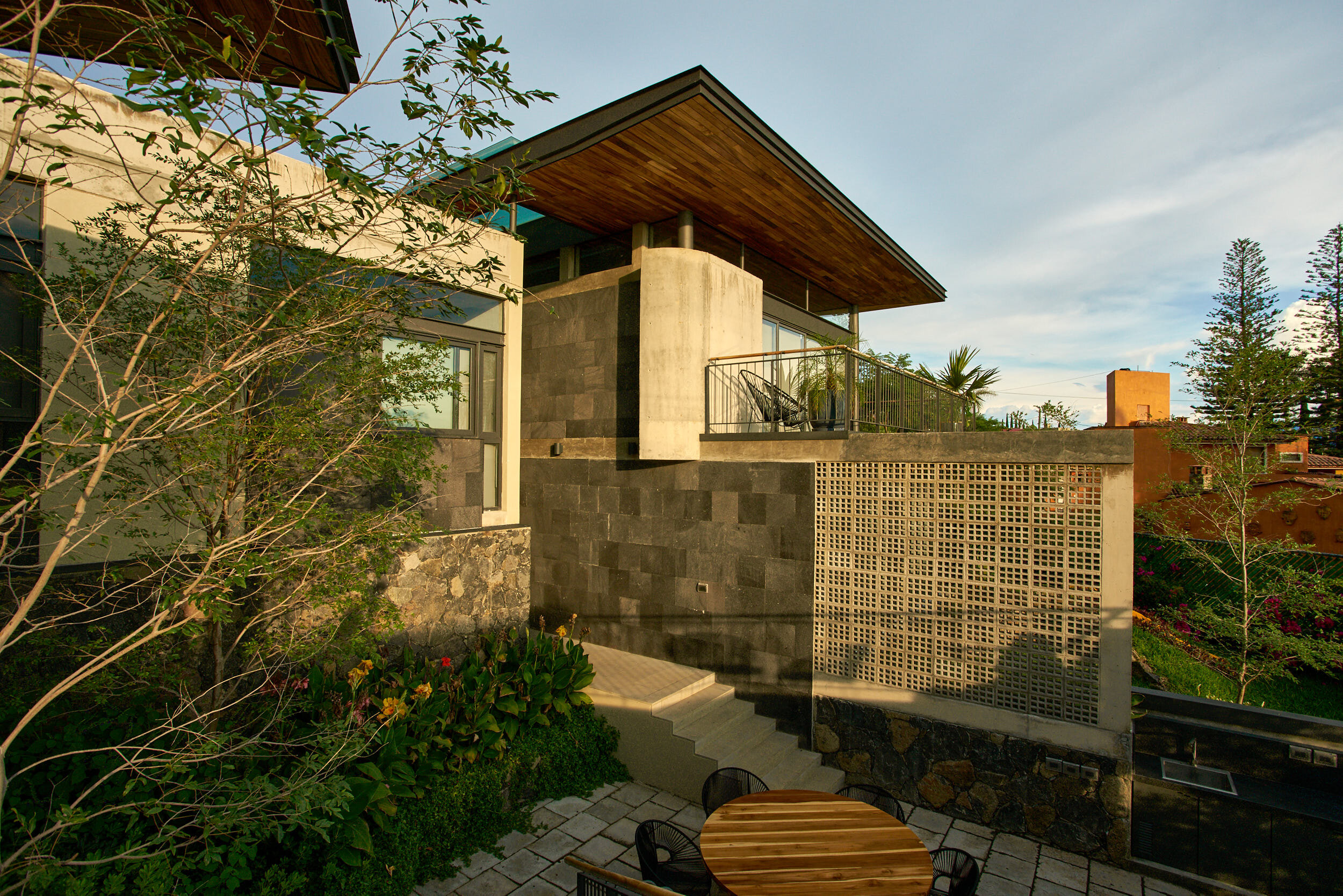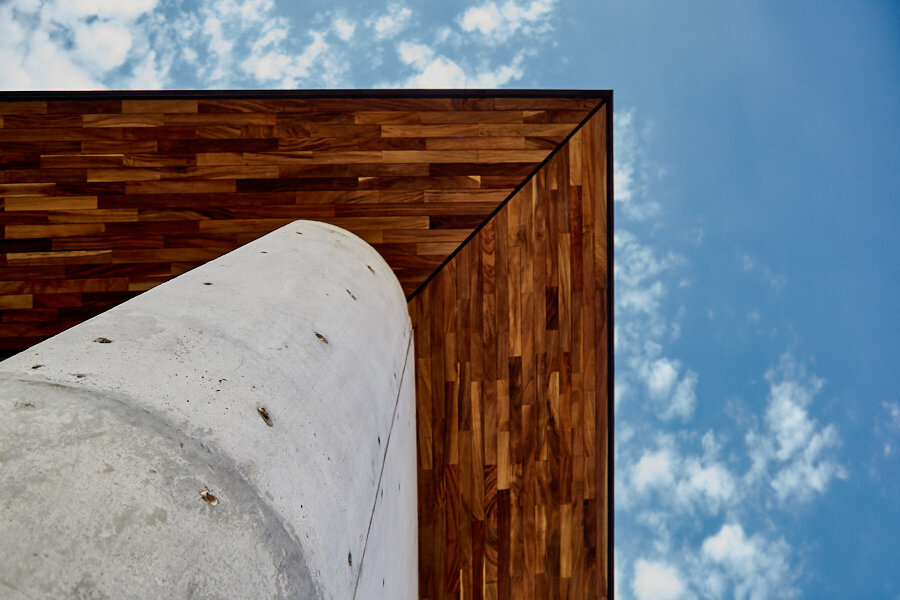SIETE PATIOS
This five-bedroom home sits on a steep lot in the foothills of the San Juan Cosalá mountain range overlooking Lake Chapala. The architectural program was divided into three pavilions, strategically dispersed across the property to ensure both lake views and outdoor exposure. The spaces between the pavilions form a sequence of open-air living areas that allow users to enjoy the privileged climate of the Chapala Riviera.
A. Bar/Lounge Pavilion
B. Kitchen/Living Pavilion
C. Bedrooms Pavilion
This house was commissioned by a young couple who wanted to create a vacation home, a place where family and friends could gather and return to time and again. To fulfill that purpose, the design needed to take full advantage of its setting and create varied spaces that encourage spontaneous interaction. Each visit would bring a slightly different experience, shaped by how the spaces invite movement, connection, and conversation.
Indoor patio
During the early design stages, we explored different approaches to make the most of the site’s views and topography, using the natural contours of the terrain as a guiding element. The final scheme organizes the program into three main pavilions — Bar/Lounge, Kitchen/Living, and Bedrooms — connected through exterior pathways. Along these paths, a series of outdoor areas link the volumes together, reinforcing the project’s relationship with the landscape. Two pavilions follow the upper contours of the terrain, while the third rises above the private parking area to achieve sweeping views of Lake Chapala.
Master Bedroom view
The pronounced slopes of the site introduced a hierarchy of levels that naturally separated spaces, allowing the creation of private and semi-private zones. This vertical variation became a key design tool during development. The difference in elevation also gives the roofs a strong presence, visible from multiple points of the property. To emphasize them, each roof is separated from the walls below, allowing the wood ceilings to remain continuous and visible. This gesture blurs the boundary between interior and exterior, establishing a warm, consistent material connection throughout the project.
Beam Patio
“Between its walls and open patios, the house finds balance — a dialogue between structure, light, and landscape”
Wood ceiling
Lake Chapala’s renowned climate and setting were integral to the project’s concept. The design intentionally cultivates a continuous connection to the outdoors, reminding occupants of their place within the landscape. One example is the open-air bathroom, where a deliberate gap between wall and slab allows light and rain to enter, nurturing the vegetation inside. A low stone wall near the shower filters the sound of the nearby waterfall, reinforcing the sense of proximity to nature.
Open-air bathroom
The bedrooms were designed with a hotel-like character — private, comfortable, and restrained — encouraging social interaction in the outdoor and shared spaces. A balanced palette of exposed concrete, oak wood, and white marble gives the interiors a sober, fresh, and honest atmosphere that contrasts with the vivid vegetation outside.
Guest’s Bedroom
Bedroom’s desk detail
Structure plays a central role in both the composition and expression of the project. Steel and concrete elements define spatial limits while providing the strength and flexibility to open the house toward the landscape. Their industrial character contrasts with the organic materials — wood, stone, and plants — grounding the house in its natural setting.
I Beam Patio
Stone perimeter wall
Each site and program is unique; each solution must be as well. Siete Patios is the result of multiple design decisions that emerged from the dialogue between context, program, and purpose.
Its name comes from its defining feature — seven outdoor living spaces that weave around three pavilions, shaping a life that unfolds between architecture and nature.
Do you have a project we can help you with?



























