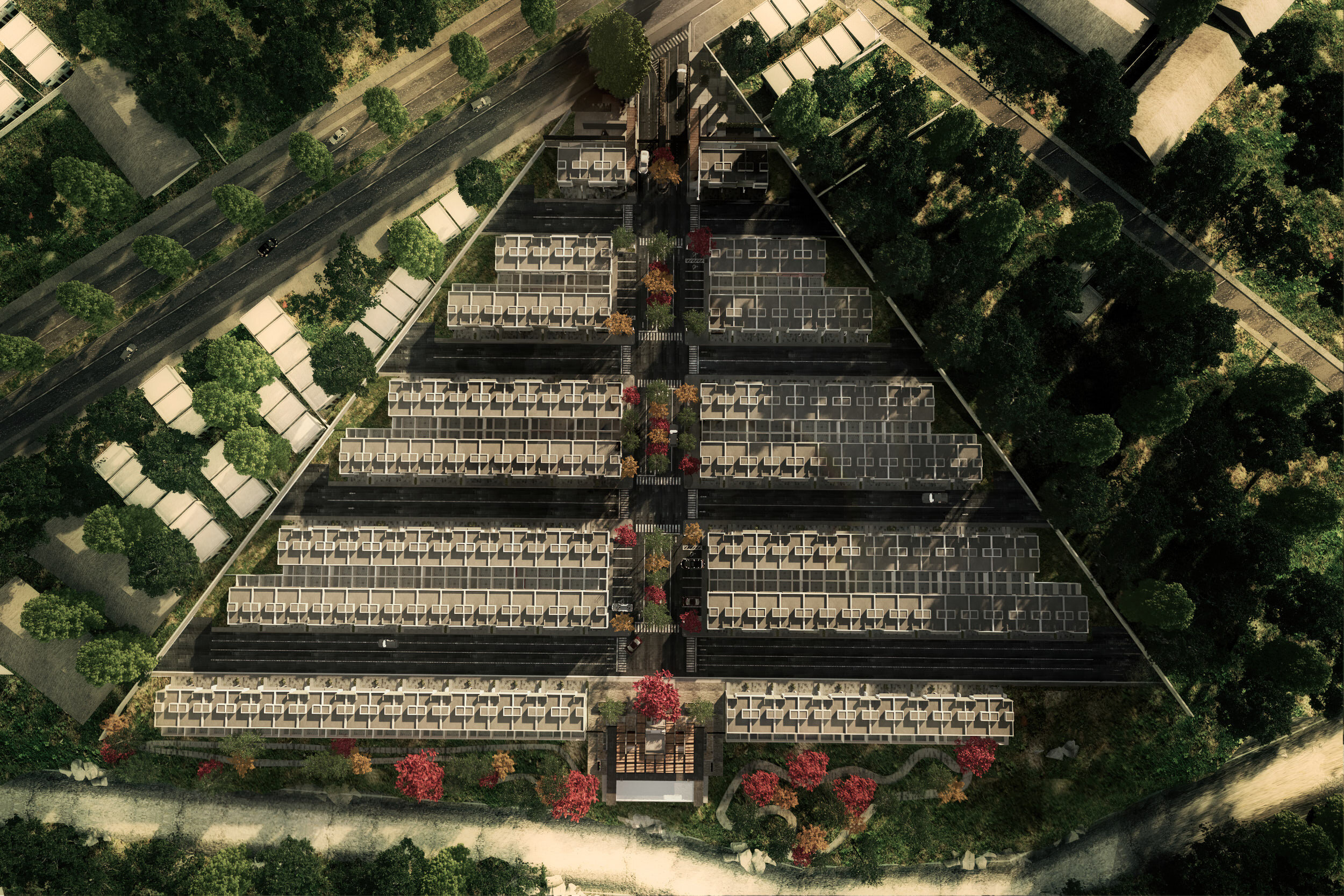PUNTA DE OTERO
Punta de Otero is a residential gated community located on the outskirts of Guadalajara, Mexico. Our participation began once the project was already under development: streets, lot sizes, and locations had been approved by the city, leaving little room for change. The client sought a fresh approach to redefine the project’s direction while maintaining feasibility. The goal was to offer affordable, high-density dwellings with contemporary design, something missing in the surrounding neighborhood.
Rather than starting over, we chose to work with the existing framework and introduce subtle but transformative ideas. We focused on counteracting the monotony and spatial tightness typical of this kind of development, while redefining its relationship with the city and landscape.
Façade rythm
High-density housing often relies on strict repetition to optimize construction costs, but this comes at a psychological cost. Uniformity erases individuality, something humans instinctively resist, having evolved in a world of variation. To counter this, we designed two housing models that vary in proportion and the placement of visually dominant elements. The façades share a common language of materials and massing, but each unit expresses a slightly different rhythm. This diversity not only improves residents’ sense of belonging but also enhances construction efficiency through controlled repetition.
Variety and façade cohesion
To soften the perception of density, we reconsidered how each house relates to its immediate neighbor. In most developments, façades clearly mark where one property ends and another begins, a visual pattern that reinforces a sense of crowding. Here, we aimed to blur that boundary. By subtly shifting alignments and overlapping visual elements, we encouraged the eye to read the row of houses as a continuous composition rather than a sequence of isolated units. This approach reduces the perceived density of the street, making the spaces feel larger and more cohesive without altering the actual footprint.
“Design finds opportunity in limitation: it’s within constraints that architecture becomes meaningful.”
The site’s main street connects the entrance to a central clubhouse framed by the lush greenery of Bugambilias Hill. This linear axis inspired the extension of the hill’s vegetation into the heart of the development. A central median was added to host trees, wider sidewalks, and community spaces. As the street approaches the clubhouse, its width expands, creating a sense of openness and drawing the hill visually closer through perspective.
The main street opening to the Hill. To the North the Entrance Plaza and to the South the Clubhouse
At the entrance, transparency became a guiding principle. Instead of an opaque wall separating the development from the city, we created a permeable threshold, one that frames the hill beyond and returns a fragment of its greenery to the urban street. This connection between the public and private realms invites light, visibility, and dialogue between both sides of the boundary.
Main street ends at the Clubhouse with Bugambilia’s Hills at the back
Reducing the total number of lots to accommodate these changes resulted in quicker sales and a stronger sense of identity. The new design approach proved that thoughtful architecture — even within strict limitations — can add value far beyond economics.
Do you have a project we can help you with?









